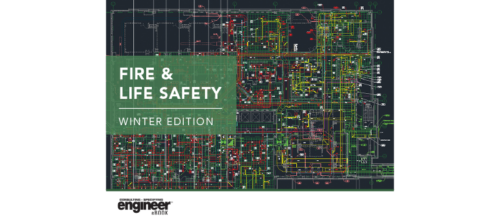Hospital designs: Adapting fire and life safety systems
Fire protection codes and standards are shifting in a post-pandemic world, necessitating engineers and designers to adapt these systems
Safety insights
- Hospital fire and life safety designs present unique challenges due to the need for additional fire-rated walls, dampers and specialized protection systems.
- In response to the pandemic’s impact on hospital emergency departments, current projects prioritize both inviting and secure spaces, incorporating enhanced security measures.
Respondents:
- John Blanton, PE, Senior Mechanical Engineer, Certus, Dallas, Texas
- Brian Evan, PE, Associate, Wold Architects & Engineers, Saint Paul, Minnesota
- Kristie J. Tiller, PE, LEED, AP, Associate, Director of Mechanical Engineering, Lockwood, Andrews and Newnam Inc., Dallas, Texas
- Tim Willoughby, PE, Mechanical Engineering Principal, HDR, Omaha, Nebraska
John Blanton passed away unexpectedly shortly after responding to these questions. John’s legacy will continue to positively impact those he worked with and our industry for many years to come.
What are some of the unique challenges regarding fire/life safety system design that you’ve encountered for such projects? How have you overcome these challenges?
John Blanton: NFPA 99: Health Care Facilities Code used to require smoke evacuation in windowless anesthetizing locations. This was because of the flammable anesthetics that were used previously but are no longer prevalent in health care facilities. This requirement was removed with the adoption of the 2012 edition of NFPA 99. New operating room design does not require a smoke evacuation system. However, since we work in many existing facilities, we still regularly come across these existing systems. When the surgery suite that contains these smoke evacuation controls is planned to undergo a renovation, the facility is faced with a choice of either connecting to and maintaining the existing smoke evacuation system or fully decommissioning it.
Discussions with the AHJ are required to determine the level of work required for them to consider the system fully decommissioned. Depending on the authorities having jurisdiction (AHJ) interpretation and size of the renovation project or overall existing surgery suite, it may be more economical to preserve the existing systems and design for it in the new operating room as opposed to decommissioning. The engineer is responsible to educate all parties involved, both on the current codes and standards and those that are no longer applicable. As time goes on and less of these systems are put in to place, we are finding that the existing systems are also less understood and therefore additional testing and commissioning is required at the end of a project to ensure the systems work properly.
Tim Willoughby: Hospital fire and life safety design mimics many of the characteristics of a regular office building. The main difference is in the quantity and complexity of the system. The nature of non-ambulatory occupants requires additional fire rated walls for protection. The rated walls typically require dampers to protect the openings, which need to be tested and maintained by facilities. Coordinating system design to minimize dampers can help reduce testing and maintenance requirements. The fire systems in the hospital have numerous areas that require special systems like imaging areas, generators, etc. These areas often require specialized fire protection systems like pre action systems to protect the sensitive or life safety required systems.
What fire, smoke control and security features might you incorporate in these facilities that you wouldn’t see on other projects?
John Blanton: Hospitals are designed to protect occupants by defending in place, rather than relying on evacuation. With this design, additional life safety dampers are required at smoke compartment walls and a more robust fire alarm system is needed.
Current codes adopted in most states no longer require active smoke control systems. However, though not required by code, best practice is to keep the heating, ventilation and air conditioning (HVAC) systems in operation in areas outside of the area of incident to maintain ventilation and pressure relationships in the unaffected areas. This approach requires special consideration in the design and coordination of the HVAC and fire alarm systems.
Tim Willoughby: As a result of the pandemic experience, there is a big push in the emergency department of hospitals to make the space inviting, yet secure. The number of patients increased while staff experienced shortages, leading to an increased number of difficult interactions and situations. Current projects incorporate more security in the emergency department, including the ability to lock down exterior doors, increased security surveillance and a more obvious barrier between patient and staff.
Do you have experience and expertise with the topics mentioned in this content? You should consider contributing to our CFE Media editorial team and getting the recognition you and your company deserve. Click here to start this process.






