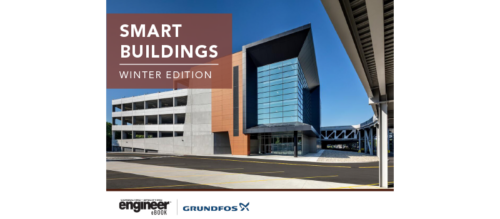Project Profile: StarKist
GHT provided the mechanical, electrical, and plumbing (MEP) design services for the interior fit-out of StarKist's new global headquarters.
Engineering firm: GHT Limited
2023 MEP Giants rank: 92
Project: StarKist
Location: Reston, VA, United States
Building type: Office building
Project type: Interior fit-out
Engineering services: Electrical, power; HVAC, mechanical; plumbing, piping
Project timeline: August 2021 to April 2022
MEP/FP engineering budget: $30,120

Courtesy: A.E.Landes Photography
Challenges
GHT provided the mechanical, electrical, and plumbing (MEP) design services for the interior fit-out of StarKist’s new global headquarters in Reston, Virginia. The project included typical office elements, such as conference rooms, huddle rooms, and private offices, while integrating new spaces focused on occupant wellness and creativity and drop-in rooms for phone calls and virtual meetings. The project also incorporated a testing room where StarKist employees configure and assess new products.
One challenge that the team encountered was the variety of MEP system accommodations that were required for the testing room, which included appliances like commercial refrigerators, dishwashers, an electric stove, and a range hood that all draw significant amounts of power.
Another challenge that the team encountered was the amount of lighting needed for this space type, which usually poses issues with energy code allowance.

Courtesy: A.E.Landes Photography
Solutions
To accommodate the significant amount of power needed to support the testing room appliances, the GHT team increased the power supply. In addition to the increase in power, the team incorporated a sizable, dedicated water heater to accommodate the hot water requirements for the tenant space.
To address the amount of lighting and potential energy code allowance issues, the GHT team developed a robust lighting control system. Equipped with digital lighting controls that allow the end user to adjust the lighting in each space type while simultaneously meeting the local energy code, the high-end lighting was designed 40% under the energy code allowance, indicating the system’s energy efficiency.

Courtesy: A.E.Landes Photography

Courtesy: A.E.Landes Photography

Courtesy: A.E.Landes Photography
Do you have experience and expertise with the topics mentioned in this content? You should consider contributing to our CFE Media editorial team and getting the recognition you and your company deserve. Click here to start this process.




