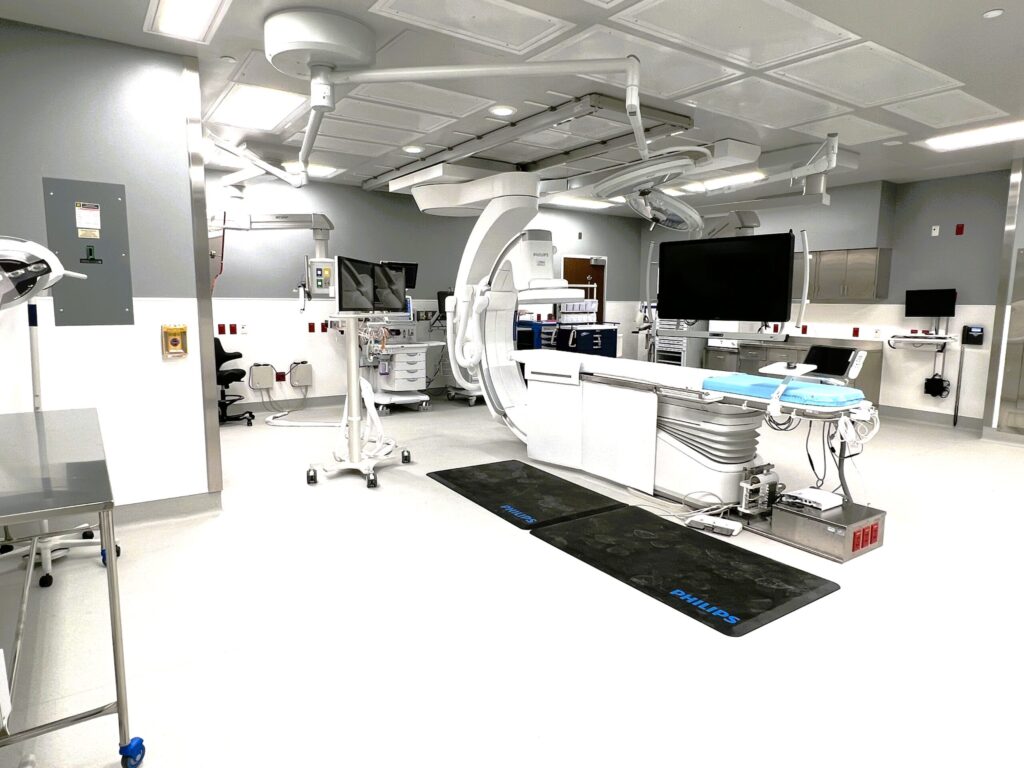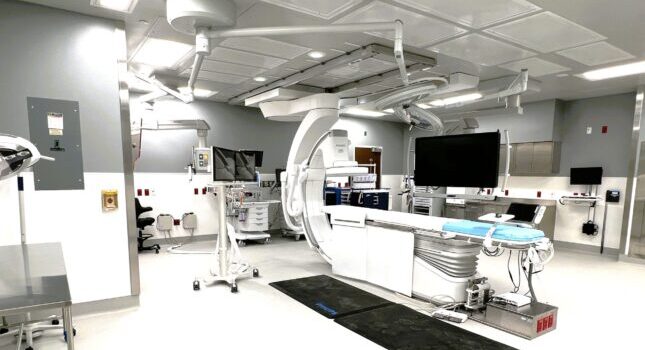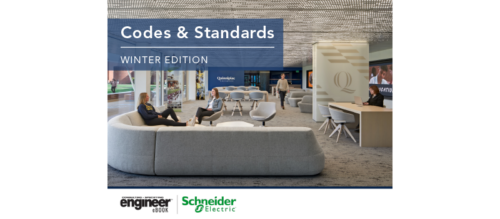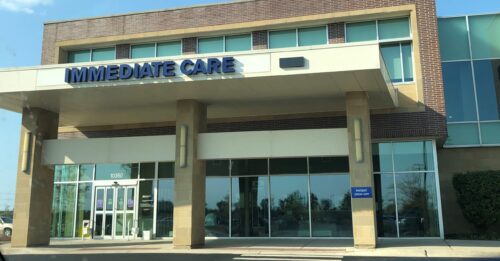Important codes and standards in designing health care buildings
Engineers need to stay informed on new technologies and best practices to comply with codes like NFPA 99 and FGI requirements.
Health care insights
- Increased focus on energy efficiency standards leads to creative solutions, such as unoccupied setback strategies in HVAC design.
- In the aftermath of COVID-19, filtration and air change requirements may become more stringent, but quantifying the effectiveness of increased air change rates on disease transmission reduction is necessary before codes are modified.
Respondents:
- John Blanton, PE, Senior Mechanical Engineer, Certus, Dallas, Texas
- Brian Evan, PE, Associate, Wold Architects & Engineers, Saint Paul, Minnesota
- Kristie J. Tiller, PE, LEED, AP, Associate, Director of Mechanical Engineering, Lockwood, Andrews and Newnam Inc., Dallas, Texas
- Tim Willoughby, PE, Mechanical Engineering Principal, HDR, Omaha, Nebraska
Please explain some of the codes, standards and guidelines you commonly use during the project’s design process. Which codes/standards should engineers be most aware of?
John Blanton: Mechanical, electrical and plumbing (MEP) design in health care facilities is largely governed by code. Among these codes are NFPA 70, 110, 101, ASHRAE 170, local and state codes, energy codes and the international code council codes. Many of these are also required for any building design, but the ones an engineer should be the most aware of in health care design is NFPA 99: Health Care Facilities Code, Facility Guidelines Institute (FGI) and any local or state health department codes.
Kristie J. Tiller: At our company, engineers are very aware of new and established standards and guidelines necessary for the design process. For example, it is important to be familiar with FGI requirements for planning, designing and constructing of health care facilities. NFPA 99: Health care Facilities Code establishes requirements for health care facilities. They must also have an understanding of ASHRAE Standard 170: Ventilation of Health Care Facilities, in conjunction with the FGI and the American Society for Healthcare Engineering. For the design of pharmacies, engineers should be aware of US Pharmacopeia Standard 797: Pharmaceutical Compounding and Standard 800: Hazardous Drugs – Handling in health care facilities. These regulations are in addition to standard local and regional building codes. Most health care institutions also have their own technical design guidelines to maintain consistency across their campuses.
What are some best practices to ensure that such buildings meet and exceed codes and standards?
John Blanton: While the codes and standards that govern health care facility design exist to ensure a safe environment for the patients and staff within, these codes only set minimum standards. In addition, they are not updated as quickly as technology changes. Take the recent pandemic, for example. We learned a lot about changes we can apply to health care design to prepare for the next event. However, the codes remain largely unchanged three years after the event. It is our job to be stewards of the patients we serve in not only designing to meet code minimums, but to stay abreast of current and changing technologies to future proof building design; a job that frequently requires exceeding current codes and standards. When various codes conflict with one another, or do not specifically address a proposed design scenario, close communication with the different authorities is required to ensure that the design complies with the code intent and best practices.

Operating rooms like this one have specific air pressure, lighting and electrical requirements that create challenges for engineers. Courtesy: Certus
How are codes, standards or guidelines for energy efficiency impacting the design of such projects?
John Blanton: Despite the fact that the permitted energy usage rates continue to decrease, the required air change rates for patient care spaces remain unchanged. In addition, the static pressures that are required for health care heating, ventilation and air conditioning design make it extremely challenging to meet the code allowable fan horsepower. Engineers must be more creative in designing energy efficient solutions.
For example, implementing unoccupied setback strategies is becoming common practice to reduce the overall energy use intensity. It is necessary to take care when in designing these sequences to ensure that critical spaces maintain code-required pressure relationships, temperature and relative humidity ranges at all times, including during the transition between modes.
Kristie J. Tiller: Energy efficiency standards are increasing every year, which is encouraging manufacturers to make more energy-efficient equipment and engineers to design more energy-efficient spaces. Meeting elevated standards, while providing long-term energy management and savings solutions, are upwardly impacting construction costs. These increased costs are sometimes offset by government incentive programs offering rebates for high-performance buildings. This is leading to the installation of more monitoring and controls in building automation systems and verifying the effectiveness of the energy-efficient design during commissioning.
In what way do you believe codes and standards will change in the wake of COVID-19?
John Blanton: Speculations that filtration and air change requirements will become more stringent may have merit. However, additional studies to quantify effectiveness of increased air change rates on reduction of disease and virus transmission will be required before codes are modified. From a medical air and oxygen standpoint, much of the existing infrastructure was not sized to accommodate the higher ventilator usage with COVID-19. In some cases, as many as four times the amount of ventilators were being used simultaneously on an ICU floor than the system was initially designed for. This should be a discussion point with the hospital during design. Ultimately, the codes may change to reduce the diversities used in medical gas design to allow for more simultaneous ventilator usage.
Tim Willoughby: Based on my experiences, the relatively straightforward part of managing a pandemic within a health care facility is the MEP infrastructure design. The more difficult part is arranging the functional use of a dedicated pandemic space, so the hospital can operate the area effectively. This will take planning from the hospital to ensure the space is cross-functional and to deem the area ready for any given situation.
What are some of the biggest challenges when considering code compliance and designing or working with existing buildings?
John Blanton: In older facilities, oftentimes the existing MEP systems do not comply with current codes. We work in facilities that are 60+ years old and equipment replacements or infrastructure upgrades must comply with current codes. It requires us to really think outside of the box, because typically space is not available, or is at such a premium that it is hard for the health care system to allocate the budgets to these non-revenue generating projects. What would be a “simple” air handling unit replacement in a commercial facility becomes a major renovation in a hospital. The existing system may not have the required filtration or the minimum outside air, all of which must be corrected in the system upgrade.
Many old existing hospitals have plenum return systems. While this used to be common practice, a plenum return system has not been permitted in patient care areas for quite some time. Room pressures and smoke cannot be controlled without a fully ducted system. Retrofits in these areas require an upgrade to ducted return to comply with current codes, making the work above the already congested ceiling space extremely challenging.
Do you have experience and expertise with the topics mentioned in this content? You should consider contributing to our CFE Media editorial team and getting the recognition you and your company deserve. Click here to start this process.




