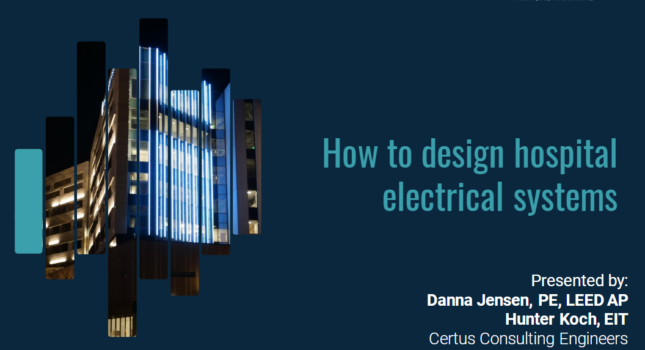Video: How to design hospital electrical systems
Hospital electrical system design must accommodate every area including lighting, utilization devices and the entire electrical infrastructure.
Hospital electrical and power systems include both patient care spaces as well as support and general building areas. Hospital electrical system design must accommodate every area including lighting, utilization devices and the entire electrical infrastructure.
Designing hospital electrical systems is more demanding than for conventional commercial buildings because the stakes are so high with human life at stake. The electrical infrastructure is impacted by the need for a highly reliable and flexible system and the code driven requirements add a level of complexity with, enhanced needs for separate branches of essential (emergency) power so that the facility can remain operational for longer durations and for enhanced safety in the health care environment.
When specifying electrical distribution systems in hospitals, engineers must account for the facility’s size, redundancy/resiliency, future flexibility, medical equipment and procedure types, essential (emergency) power needs and safety requirements. They must design and coordinate electrical protection for all branches and the equipment fed by them. In addition, they must consider whether to apply isolated power systems.
Presenters
- Danna Jensen, PE, LEED AP BD+C, Principal, Certus Consulting Engineers, Dallas
- Hunter Koch, EIT, Electrical Designer, Certus Consulting Engineers, Dallas
Do you have experience and expertise with the topics mentioned in this content? You should consider contributing to our CFE Media editorial team and getting the recognition you and your company deserve. Click here to start this process.

